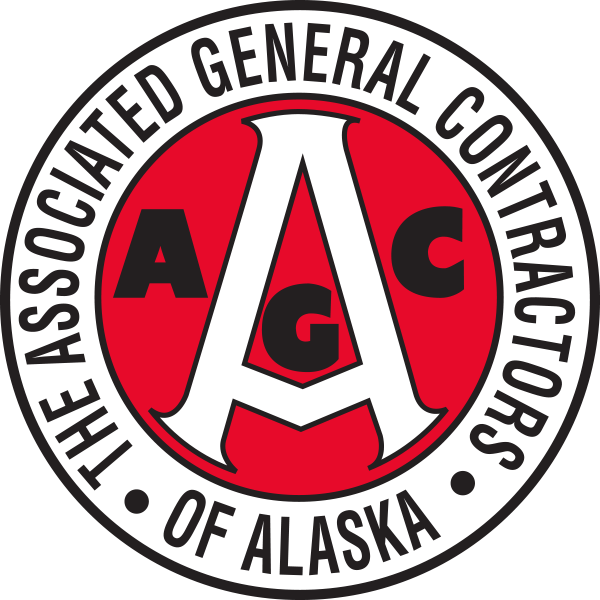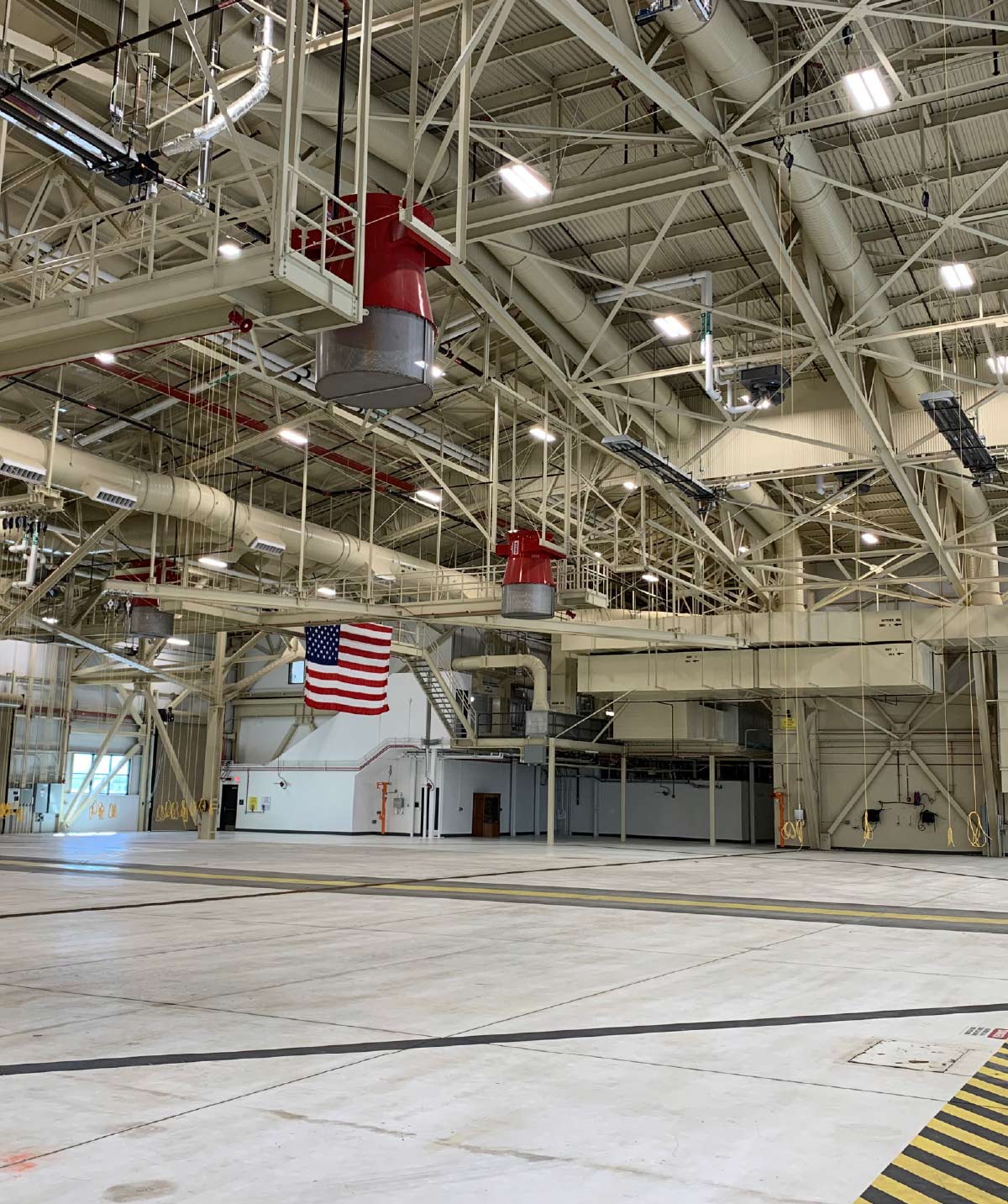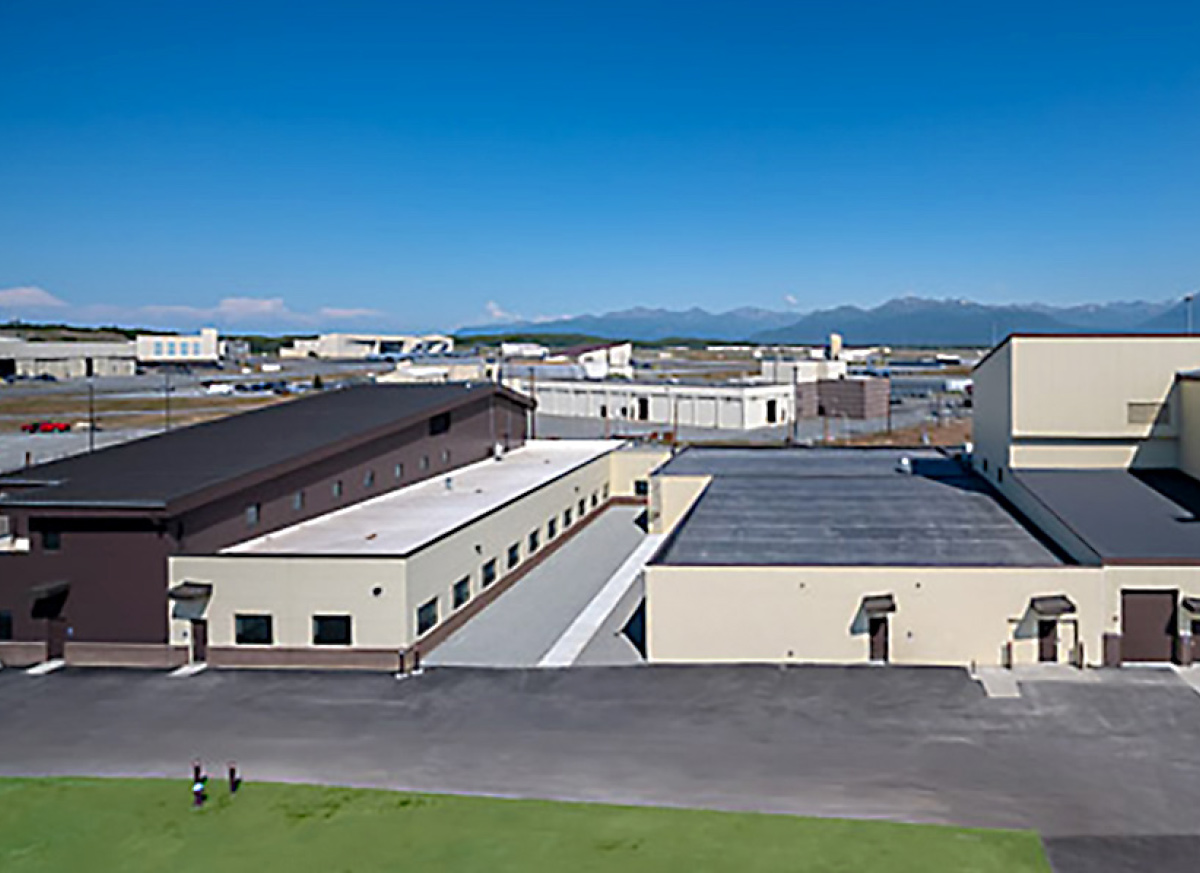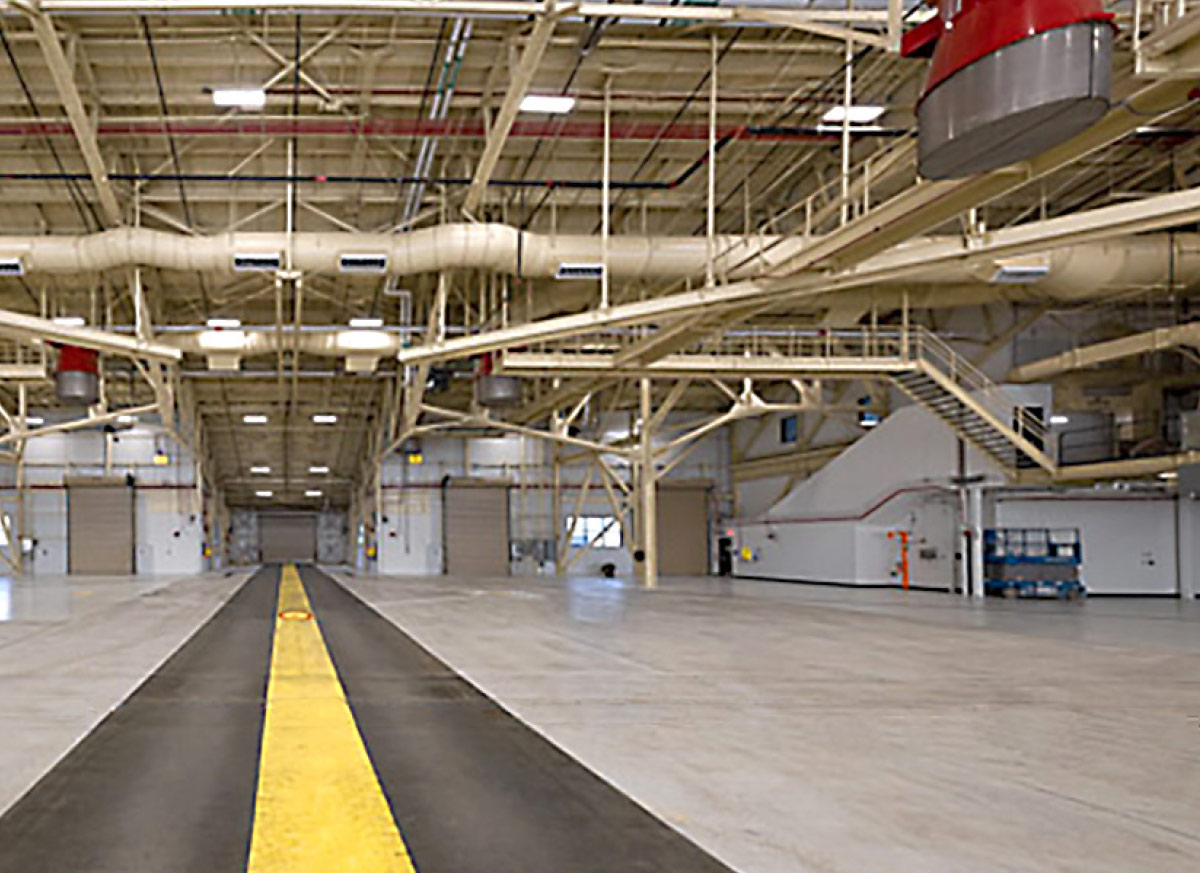
Update
Photo by Capt. Charles Bierwirth, US Army Corps of Engineers.
n July, Anchorage-based general contractor UNIT COMPANY, an Associated General Contractor, or AGC, of Alaska member company, completed a two-year renovation and upgrade to the Airborne Warning and Control System, or AWACS, alert hangar at Joint Base Elmendorf-Richardson, or JBER. The renovations, which expand the Air Force’s operational capabilities and better accommodate the facility’s mission, included structural and mechanical upgrades to the existing hangar and construction of a new 14,000-square-foot crew facility.
The US Army Corps of Engineers, or USACE, which acts as a one-stop-shop construction agent for its military partners, is also busy awarding contracts and preparing requests for proposals, or RFPs, for upcoming projects.
“There’s just a good amount of work coming,” says John Raso, chief of military projects management for the USACE Alaska District. “We do still have a good number of projects left that we’re trying to award by the end of the fiscal year.”
One of them is a three-year, $309 million project to upgrade and extend the JBER runway. Awarded on July 22 to Kiewit Infrastructure West Co., also an AGC of Alaska member company, it is the largest contract ever awarded in the history of the Alaska district.
Here’s a look at the updated AWACS hangar, plans for the JBER runway extension, and other projects in USACE’s pipeline.
“AWACS is a pretty neat plane,” Raso says. “It flies 30,000 feet with a big radar dish on top of it, with twenty people looking at the radar display down below.”
The Air Force is scheduled to upgrade its AWACS system to E-3G, which requires twelve to fifteen dedicated planning workstations, increased operations space, and additional personnel to monitor the radar display.
The original hangar was built in the ‘50s and has since undergone several renovations, says Trent Larson, UNIT COMPANY project manager. That posed some challenges for the general contractor’s designers.
“There was a major addition in the ‘80s, but over the years there have been about ten or twelve different projects that expanded or modified the hangar,” he explains. “There wasn’t a complete set of as-builts. You had twelve or thirteen sets of different record documents. So that was a challenge that started the project off, [but] our designers did a good job working through that to provide a solid design.”
It wasn’t the only challenge. Unanticipated environmental concerns briefly delayed the project’s start date, as did scope modifications, Larson says. The Air Force acquired additional funds that allowed them to improve the facility’s energy efficiency and upgrade siding, hangar doors and exterior openings to give the building a modern aesthetic.
“It didn’t start off gangbusters,” Larson says. “There was unidentified scope, there was abatement that wasn’t known, there was dirt that was contaminated that wasn’t known. But the Air Force and the Corps of Engineers and, I think, ourselves worked together to solve these problems and keep the project on track. We only lost about two months in delays at the very beginning because everybody worked together to find a solution.”
– John Raso
“It was one of the few projects I’d ever done that had so many different types of spaces… so that was really cool, I thought,” Larson says.
Even with the initial delays, UNIT COMPANY completed the project on July 15, just a week behind its original July 7 goal, but still two full months ahead of the September 15 contract deadline.
“We had a good group of contractors,” Larson says. “It was a really enjoyable project because everybody understood what it took to get it done and for the most part worked together to get things done and not sit back.”



Photo by Capt. Charles Bierwirth, US Army Corps of Engineers.
Left: The AWACS project included structural upgrades to the sixty-year-old facility, plus the addition of a 14,000-square-foot crew facility.
Photo by Ken Graham Photography and provided by UNIT COMPANY.
Bottom left: Work on the AWACS project included updates to the aircraft’s sheltering and maintenance hangar space.
Photo by Ken Graham Photography and provided by UNIT COMPANY.
“The runway was a huge project for the Alaska District, and I don’t just mean in terms of the final amount awarded,” Raso says. “We did that in-house. Our design branch engineers built the RFP, and it was a design-bid-build project. This is a great project that will provide a greater capacity for the local Air Force.”
The project will increase JBER’s ability to support both a national defense strategy and airmen and soldiers stationed in Alaska. It is expected to be completed by September 2025.
“[We are] excited to have been selected by the USACE to deliver important runway improvements at the Joint Base Elmendorf-Richardson facility,” wrote Patrick Harrison, the executive area manager for the project, in an email. “This specific project calls for necessary repair, improvement, and expansion of the facility’s 16/34 runway and associated taxiways. Additional enhancements include airfield lighting and navigation aids, which should provide a substantial beneficial impact on the safety of flight operations at JBER.”
- A $79 million renovation of the Elmendorf People Center. The phased project includes the repair or replacement of mechanical and fire protection systems, installing new walls and a roof, and a new Base Defense Operations Center.
- Three different projects totaling $85 million to renovate and repair Fort Wainwright barracks.
- A $68 million project at Clear Space Force Station to construct a three-story, eighty-four-person dormitory. Raso says the USACE planned to solicit bids for concrete in August, with work expected to take place in 2023.
- A $35 million project to upgrade the Thunderdome fire suppression system at Eielson Air Force Base.