
A skier tests the slopes at Skeetawk; the new 1200-foot yurt can be seen at the bottom of the slope.
Photo by Jake Graupmann,
Alaska Outdoor Photography
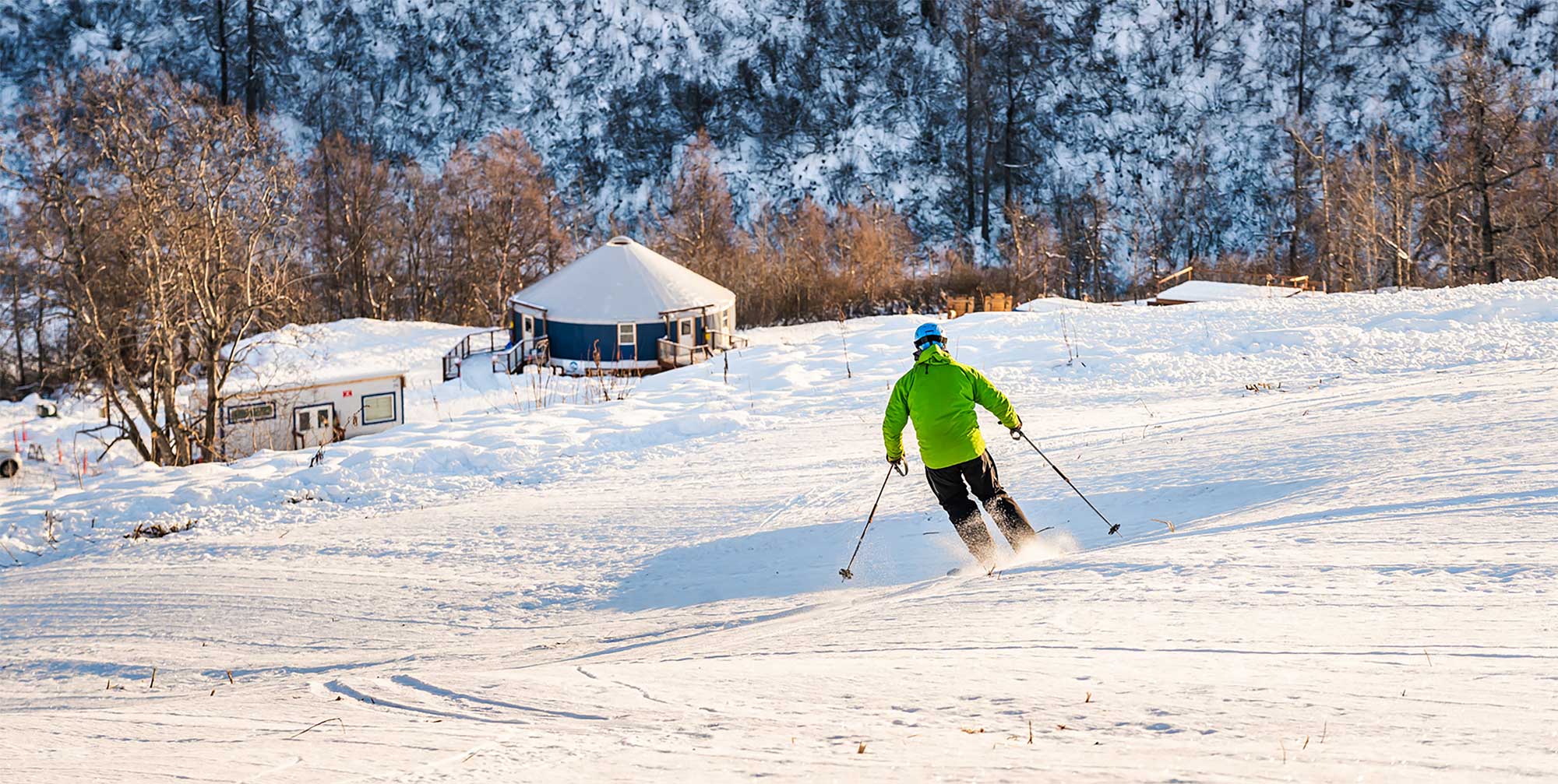
A skier tests the slopes at Skeetawk; the new 1200-foot yurt can be seen at the bottom of the slope.
Photo by Jake Graupmann,
Alaska Outdoor Photography

hile cruise ships will bring decidedly fewer tourists to Alaska this year, other tourism sectors have projects underway that are sure to attract visitors to the state while benefiting local economies.
Described as “Alaska’s newest and most rugged ski area” by Skeetawk General Manager Scott Patridge, the ski area has been a community-driven effort. Many contractors donated either time or material, or offered discounts on services to make the build happen. The project’s largest donating contractor, AGC member Alaska Professional Construction, “was instrumental to getting the first phase built, with discounted labor and materials, from the very first slab of concrete for our snowcat shed, to the lift towers, excavation, and grading, to sponsoring the Glacier Bear ski run with a cash donation,” says Hatcher Alpine Xperience volunteer engineer Max Schillinger.
Palmer-based New Horizons Telecom, meanwhile, used its towing expertise to lead the bolting and setting of the lift towers with a Black Hawk helicopter—a service provided at no cost to Skeetawk.
“A lot of these companies understand we’re doing this for the community, so they’ll write off a little here and there,” says Patridge.
Before he joined the Skeetawk project, Patridge worked at Alyeska; for years, he’s heard skiers from Palmer and Wasilla lament the fact that there was no Hatcher Pass lift. Skeetawk aims to fill that void: With Phase 1a of the build complete, the area offers access to about 30 acres of terrain and several ski runs, the longest of which is about half a mile long.
The facilities include a ski shop, a snowcat shop to house equipment, and a 1200-square-foot yurt where skiers can purchase tickets, merchandise, and items from a snack bar.
Phase 1b, a five-year plan that will cost between $5 million and $7 million, will expand the ski area by about 1,000 vertical feet and add a quad chairlift.
“We’re looking to secure some of the budget through grant and federal funding initiatives so we can jump into these next phases,” Patridge says.
Much of Phase 1a was funded through the Rasmuson Foundation, Mat-Su Health Foundation, Alaska Community Foundation, and other generous donors.
Photo by Jake Graupmann, Alaska Outdoor Photography
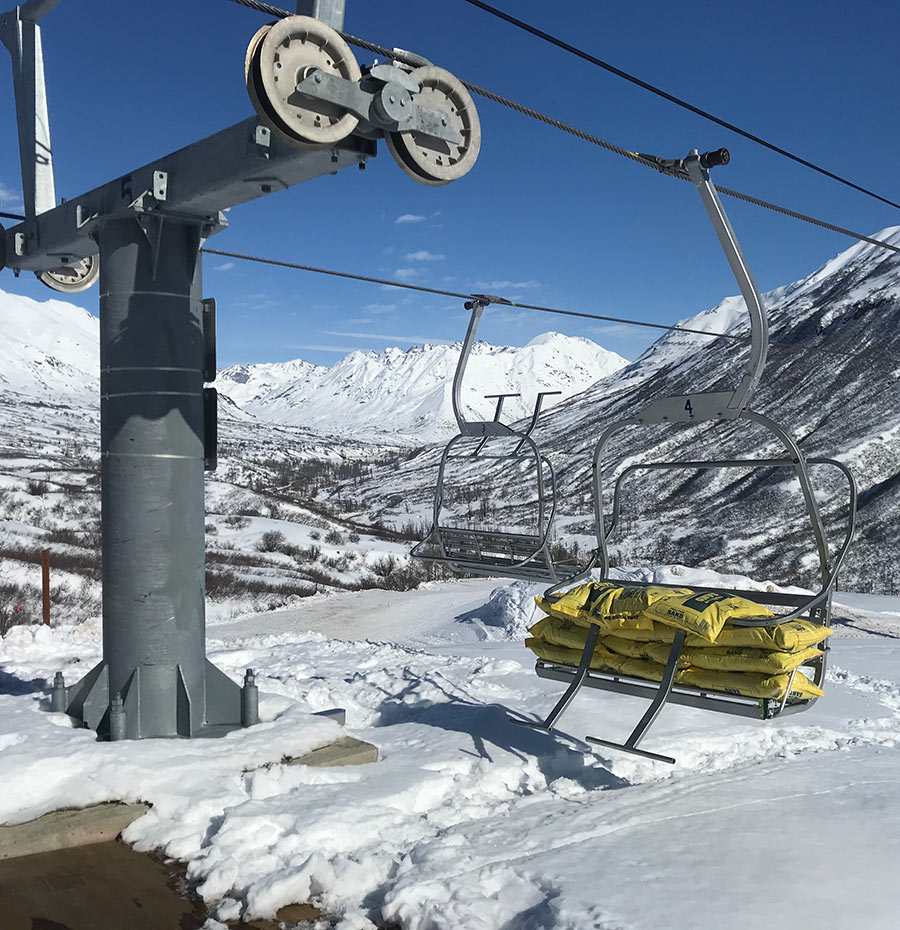
Photo by Jake Graupmann, Alaska Outdoor Photography
Other summer activities offered at Skeetawk will include wilderness first aid classes, an annual Blueberry Ball with bands and food trucks, and, potentially, camping.
“Our board definitely sees us as a viable spot for more events and a convenient place for folks who can’t drive far to ski in their back yard,” Patridge says.
The project has come this far thanks to additional contractors and partners like Airport Equipment Rentals, Tutka LLC, Dirtworks Inc., Steppers Construction, Remote Alaska Solutions, and others. But as the ski area enters its next phase, says Skeetawk’s Mountain Director Brian McGorry, “We have a lot of pending infrastructure that will require all of the best folks in the region to support.”
Photo courtesy of Skeetawk
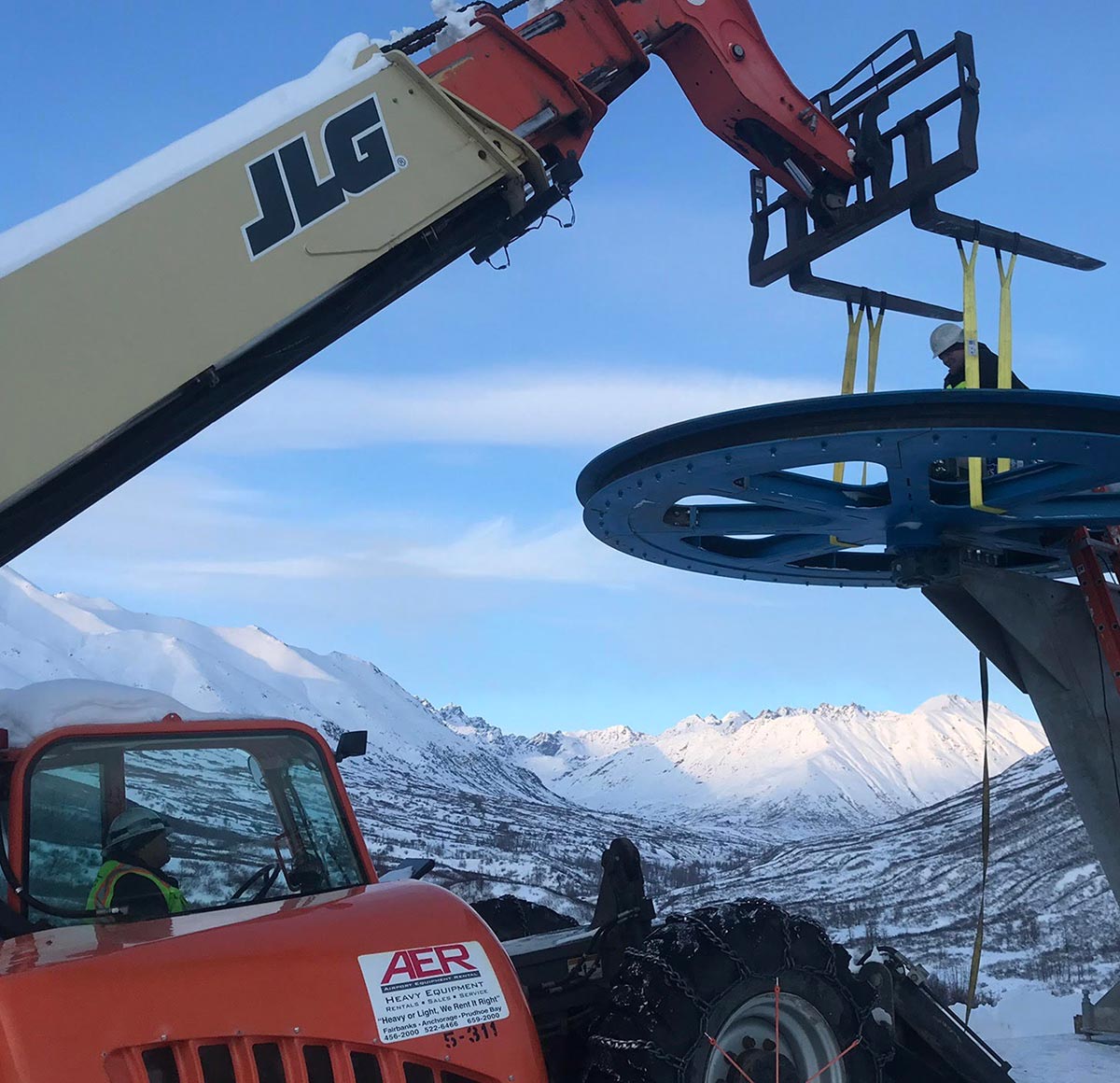
Photo courtesy of Skeetawk
Photo courtesy of Skeetawk
Photo courtesy of Skeetawk
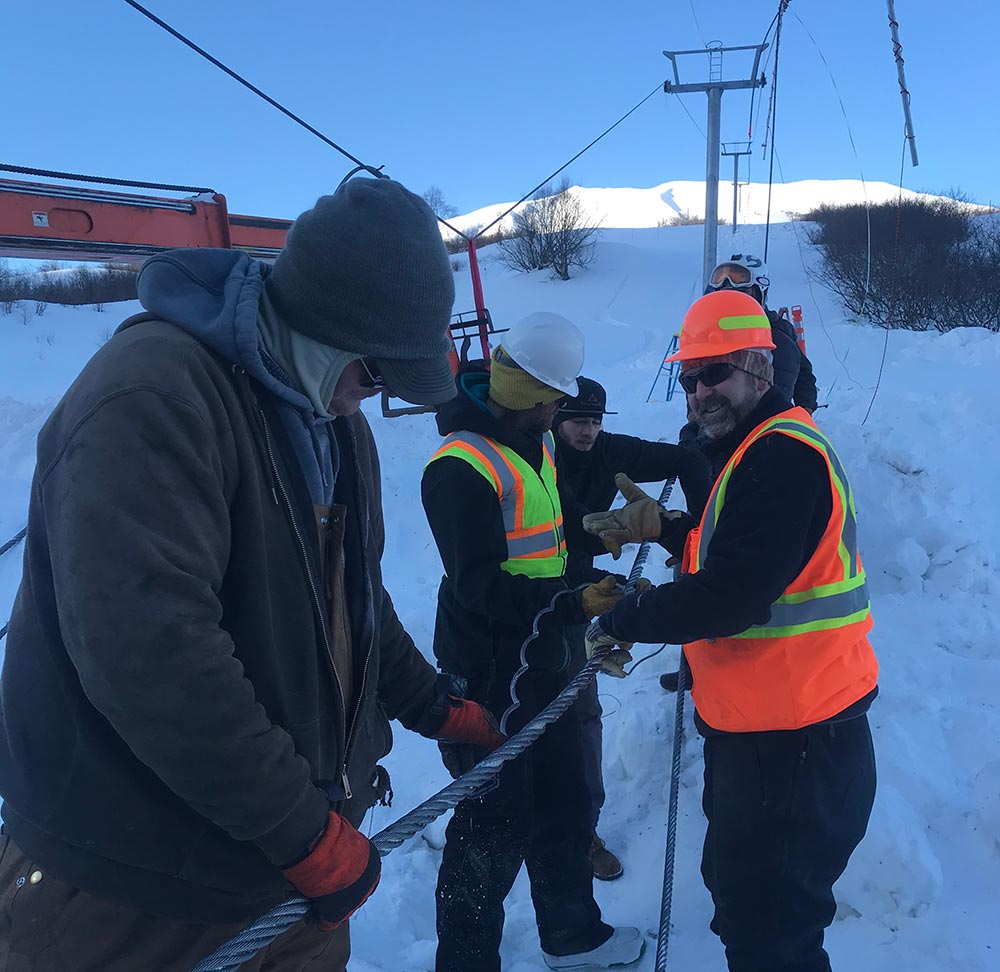
Photo courtesy of Skeetawk
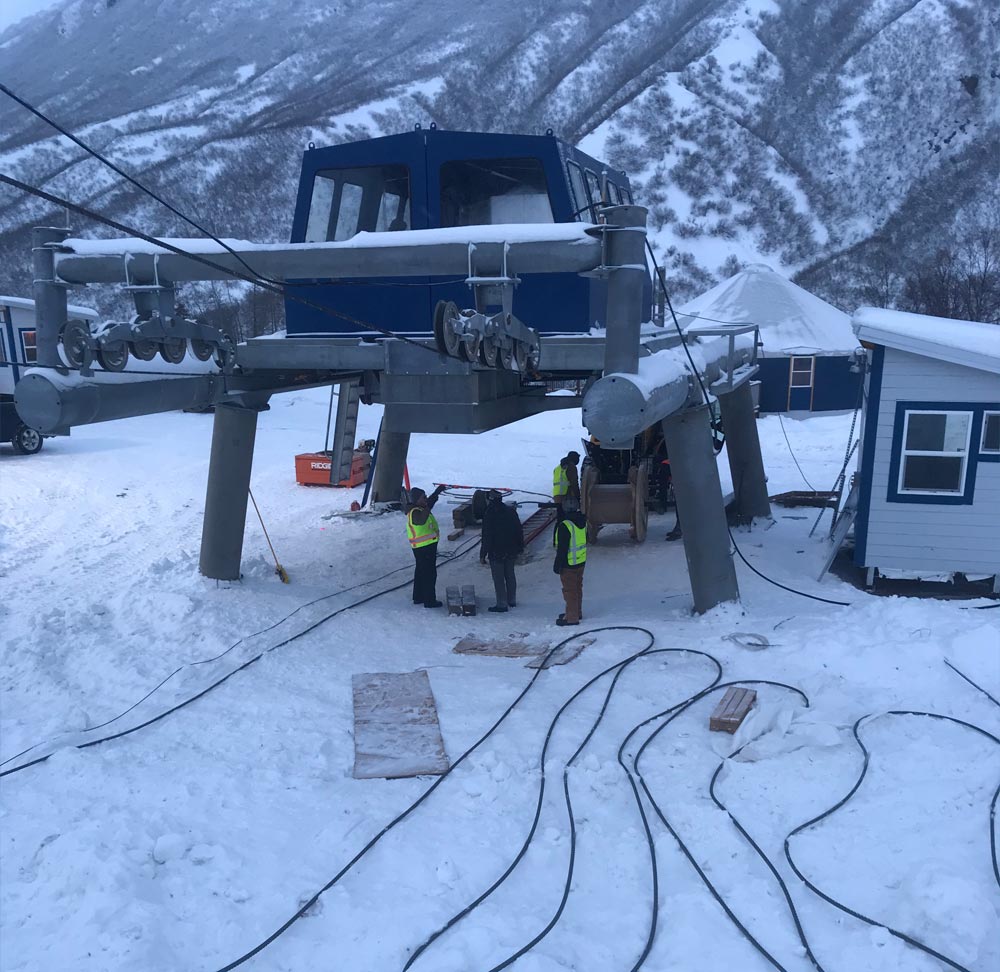
Photo courtesy of Skeetawk
Offering twelve hydrotherapy pools at varying temperatures, four sauna rooms, several barrel saunas, steam rooms, and an exfoliation room, the Nordic spa is a wellness tradition new to Alaska but commonplace in Scandinavian countries. Spa visitors will purchase entry to the facility, which grants them access to all the pools and relaxation spaces; the idea is to move from hot pools to cool, then rest and repeat.
Though the spa and its pools and outbuildings cover about 50,000 square feet of the Alyeska property, the structures feel as if they’ve grown naturally out of the landscape, thanks to the thoughtful design of architect Marco Zaccaro of Girdwood-based Z Architects.
“The design was really intended to mimic a lot of the elements of the existing hotel and tram,” says Larry Daniels, Alyeska’s director of facilities and senior project manager, who also served as the project manager for the original construction of the Alyeska Hotel. While the spa’s roofline, trusses, and exterior materials mimic the hotel’s, the heavy timber incorporated into the spa’s architecture gives it a unique feel.
“It’s still its own building,” says Daniels.
One unique aspect of the design proved challenging: The back of the main spa facility is bent at five degrees, explains Daniels, while the center roofline also rises at roughly five degrees.
Visitors to the Nordic spa at Alyeska will transition through hot, warm, and cold pools and saunas, steam rooms, and exfoliation rooms for a luxury relaxation experience. Barrel saunas were built by Kachemak Cooperage.
Photo courtesy of Alyeska Resort & Hotel
Though the spa and its pools and outbuildings cover about 50,000 square feet of the Alyeska property, the structures feel as if they’ve grown naturally out of the landscape, thanks to the thoughtful design of architect Marco Zaccaro of Girdwood-based Z Architects.
“The design was really intended to mimic a lot of the elements of the existing hotel and tram,” says Larry Daniels, Alyeska’s director of facilities and senior project manager, who also served as the project manager for the original construction of the Alyeska Hotel. While the spa’s roofline, trusses, and exterior materials mimic the hotel’s, the heavy timber incorporated into the spa’s architecture gives it a unique feel.
“It’s still its own building,” says Daniels.
One unique aspect of the design proved challenging: The back of the main spa facility is bent at five degrees, explains Daniels, while the center roofline also rises at roughly five degrees.
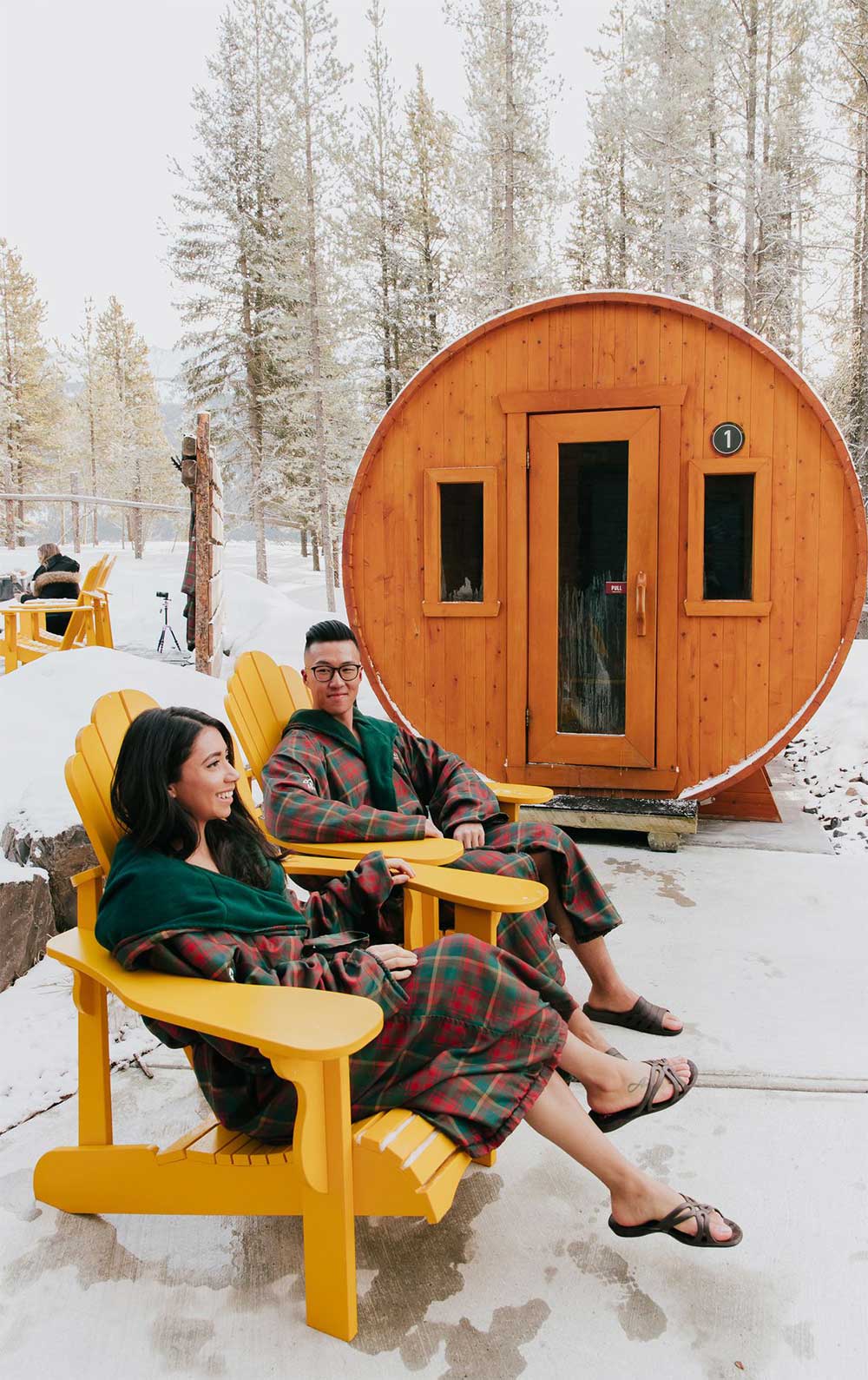
Photo courtesy of Alyeska Resort & Hotel
Construction on the spa broke ground last April, with the first concrete foundations poured in August 2020. That was when a major design change took place: Initially, the land’s soft peat soil indicated the project needed a pile foundation. But when the deep utilities went in, Daniels says, “We just kept finding that, wow, this dirt is really good. Why are we doing pile?” The switch to a concrete foundation ultimately saved around $700,000.
That savings became crucial when the price of wood skyrocketed this year. “When we set our budget, a sheet of half-inch CDX [plywood] was about $19 a sheet; when we bought most of that, it had gone to $40 or higher,” Daniels says. “If you talk to anyone in construction right now, they’ll tell you: It’s been impossible to hold a budget this year thanks to COVID-19.”
A rendering of Alyeska Resort & Hotel’s new Nordic spa, slated to open August 2021.
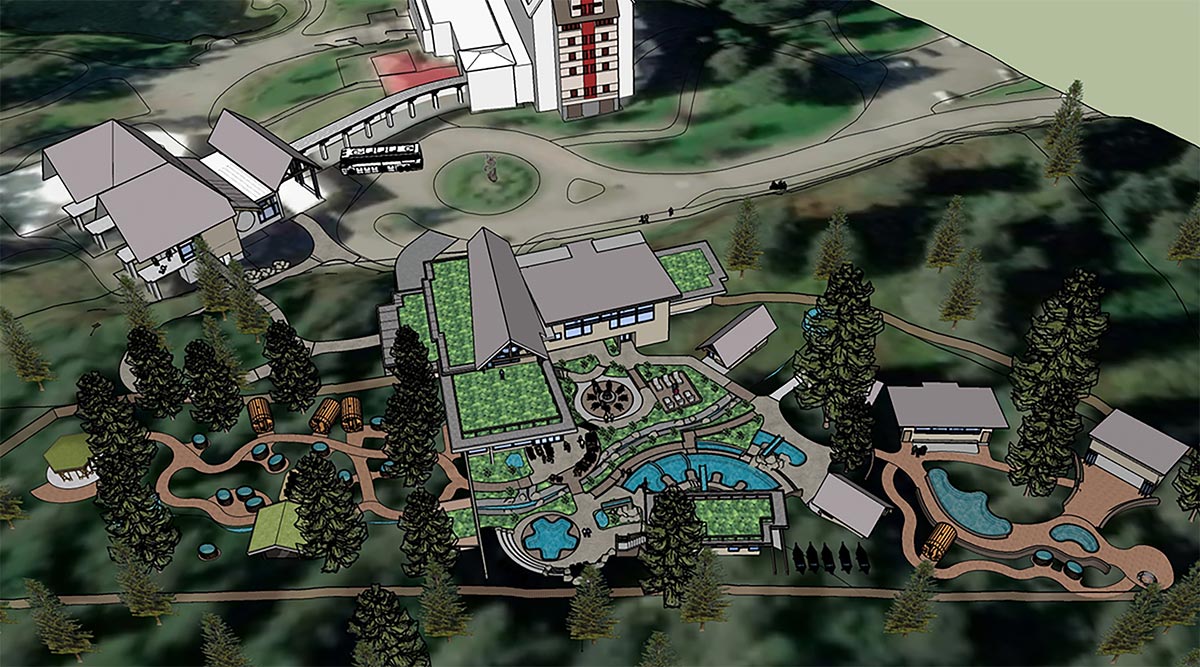
A rendering of Alyeska Resort & Hotel’s new Nordic spa, slated to open August 2021.
The main spa building will include a bistro, massage areas, locker rooms, and a welcome area. Pictured here, the massage waiting space offers a relaxing spot to enjoy maximum natural light and dramatic views, thanks to floor-to-ceiling windows.
Photos courtesy of Alyeska Resort & Hotel
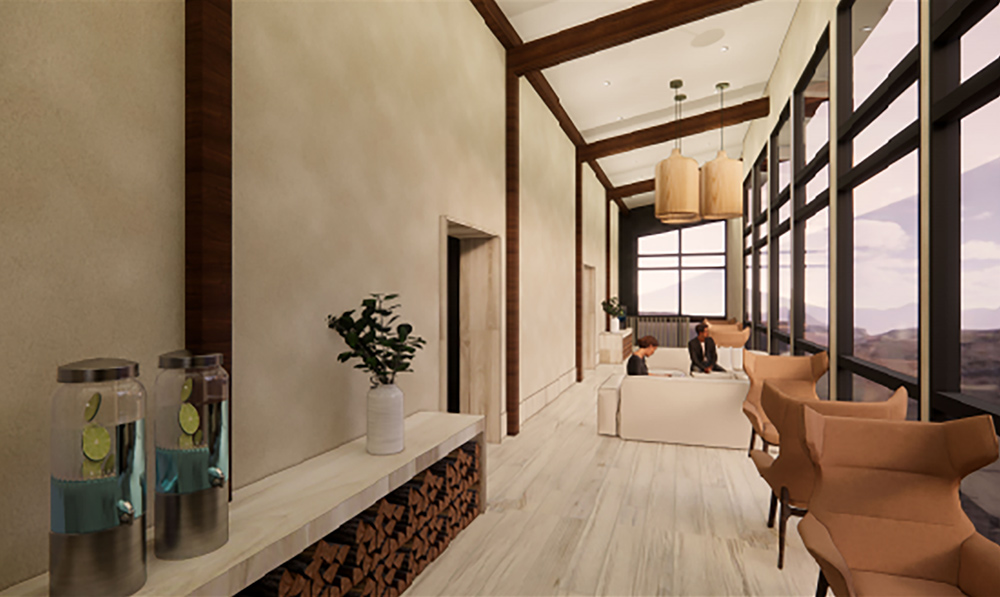
Photos courtesy of Alyeska Resort & Hotel
The 1,400-square-foot signature sauna required installation of three huge heaters to reach the optimal temperature. Barrel saunas crafted by Kachemak Cooperage will provide additional relaxation spaces.
The spa’s standout feature, of course, will be the hot, warm, and cold pools, including a “gathering pool” fed by a waterfall. While most of the build team is comprised of local Alaskan contractors, US and Canadian contractor Evolution Pools was brought on to pour the insulated concrete forms for the elegantly curved pools throughout the spa grounds.
Scheduled to open this August, the spa will accommodate 290 guests and will be open year-round.